It’s not about us, it’s about you
With the climate crisis, it has become evident that the world needs dramatic and real action. But significant change calls for visions, bold commitment and knowledge. Our customers possess just that! To support their efforts in moving the green transition forward, Mannvit and COWI have joined forces, as Mannvit becomes part of our global consulting group.
We share strongholds in energy, infrastructure, environment, buildings and industry, as well as a common vision: Together, we shape a sustainable and liveable world. This vision implies that we aim to have 100% of our revenue come from projects that support the drive towards sustainability within the coming years. We kickstarted the journey by turning down fossil fuel projects from day one after the launch of our new strategy and vision.
> Learn more about COWI
From 280 to 8,000 specialists across the globe
Our customers and partners in Iceland will now be backed by our team of 8,000 specialists across the Nordic region, the UK, North America and Asia. Together, we will tap into the combined competencies of COWI and Mannvit in engineering, architecture, energy and the environment, including Mannvit’s expertise in geothermal energy and hydropower. This will enable us to co-create human-friendly solutions that will improve the quality of life for people today and many generations to come.
Explore some of the projects in Iceland that have contributed to a more sustainable and liveable world:
Theistareykir geothermal power plant
Supporting the supply of enough sustainable power for 160,000 Icelandic homes, by designing and supervising the construction of a geothermal power plant located 300 metres above sea level.
> Learn more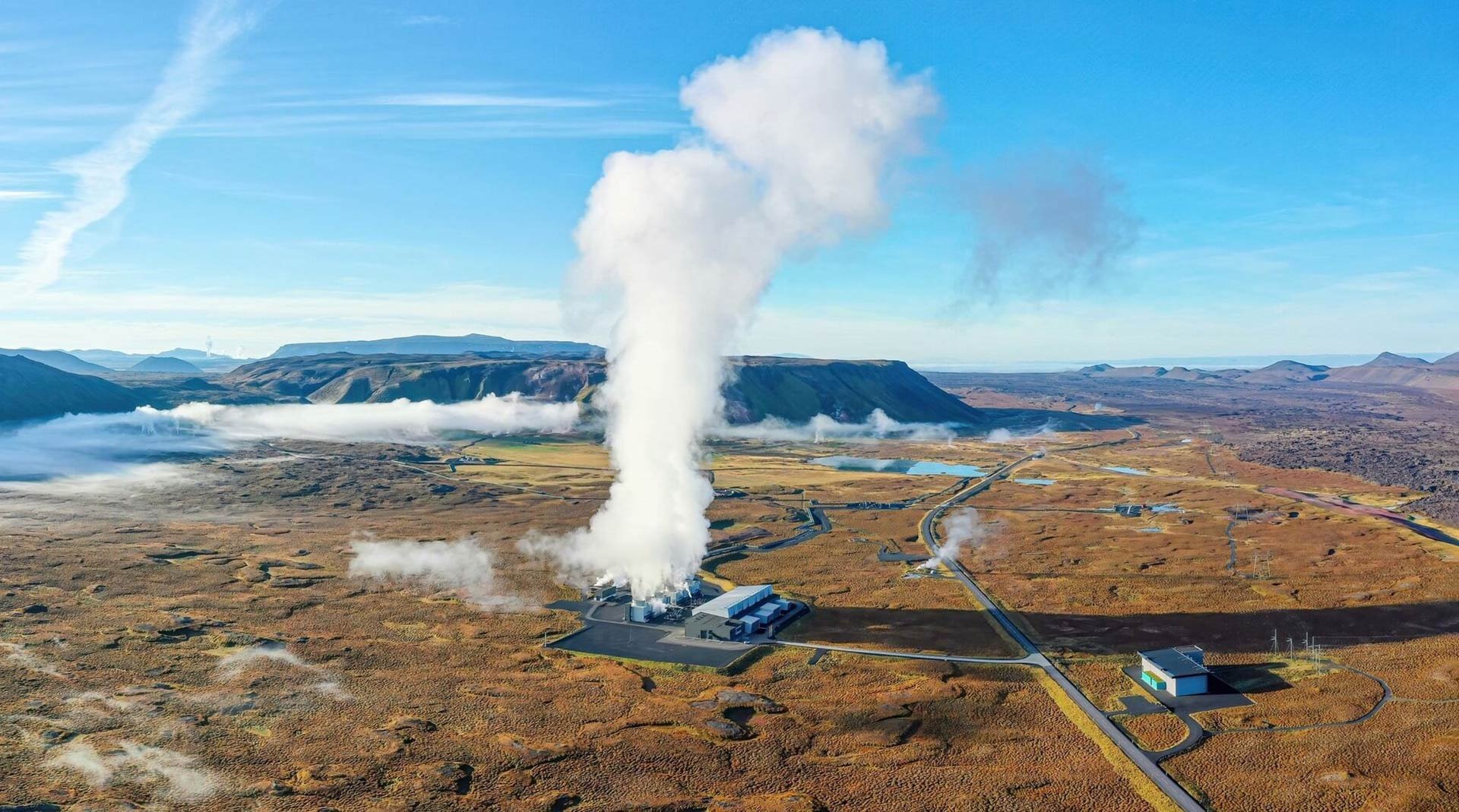
Copyright/ Landsvirkjun
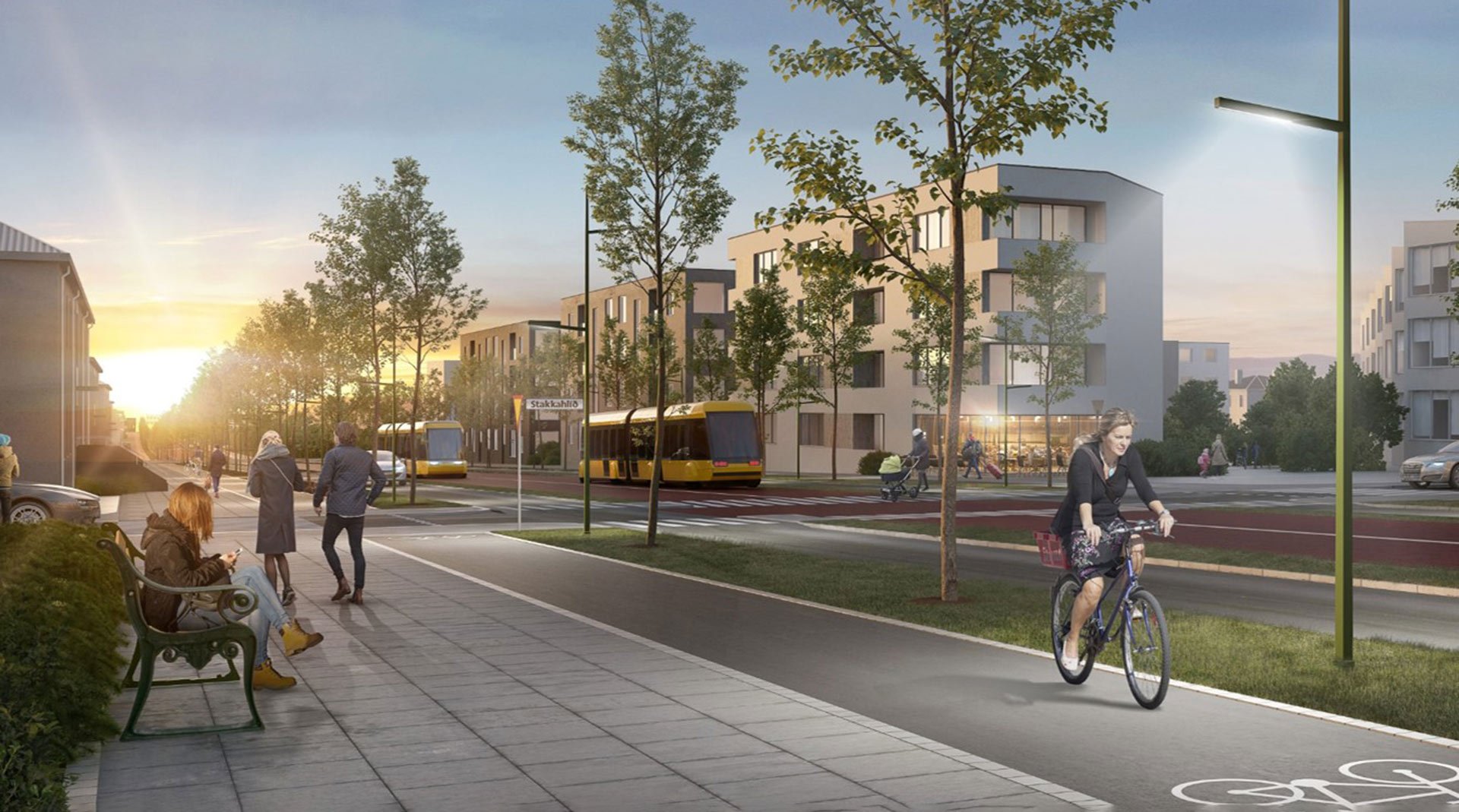
Copyright/ Tripoli Architects
Borgarlína bus rapid transit (BRT) system
Collaborating with the Reykjavik Municipality on shaping a healthier and cleaner city by constructing a bus rapid transit system that will make public transportation a more attractive and convenient option.
> LearN moreHÚSAVÍK nursing home
Supporting the construction of a new nursing home built from sustainable materials that align with sustainable design goals.
> Learn more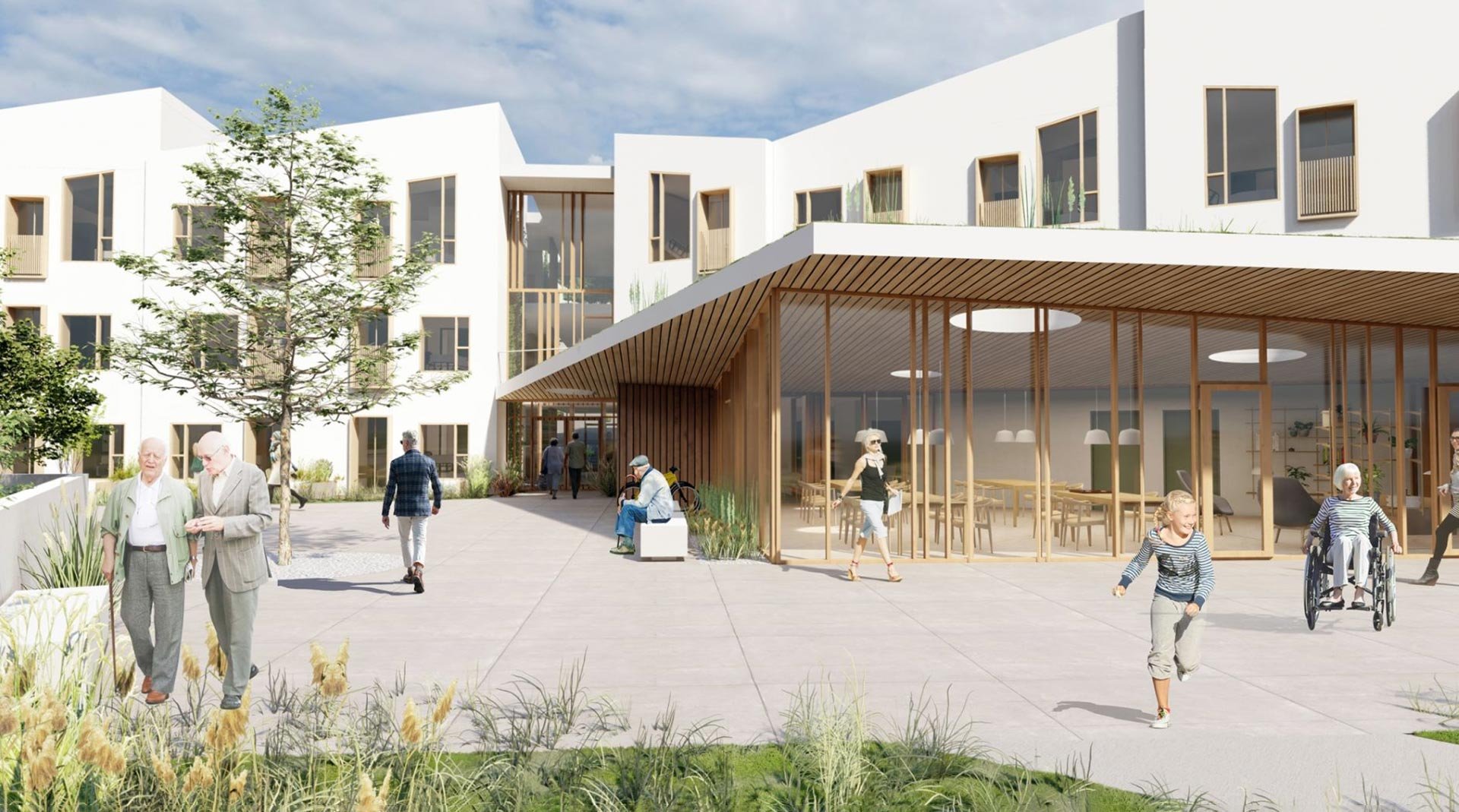
Copyright/ Arkís
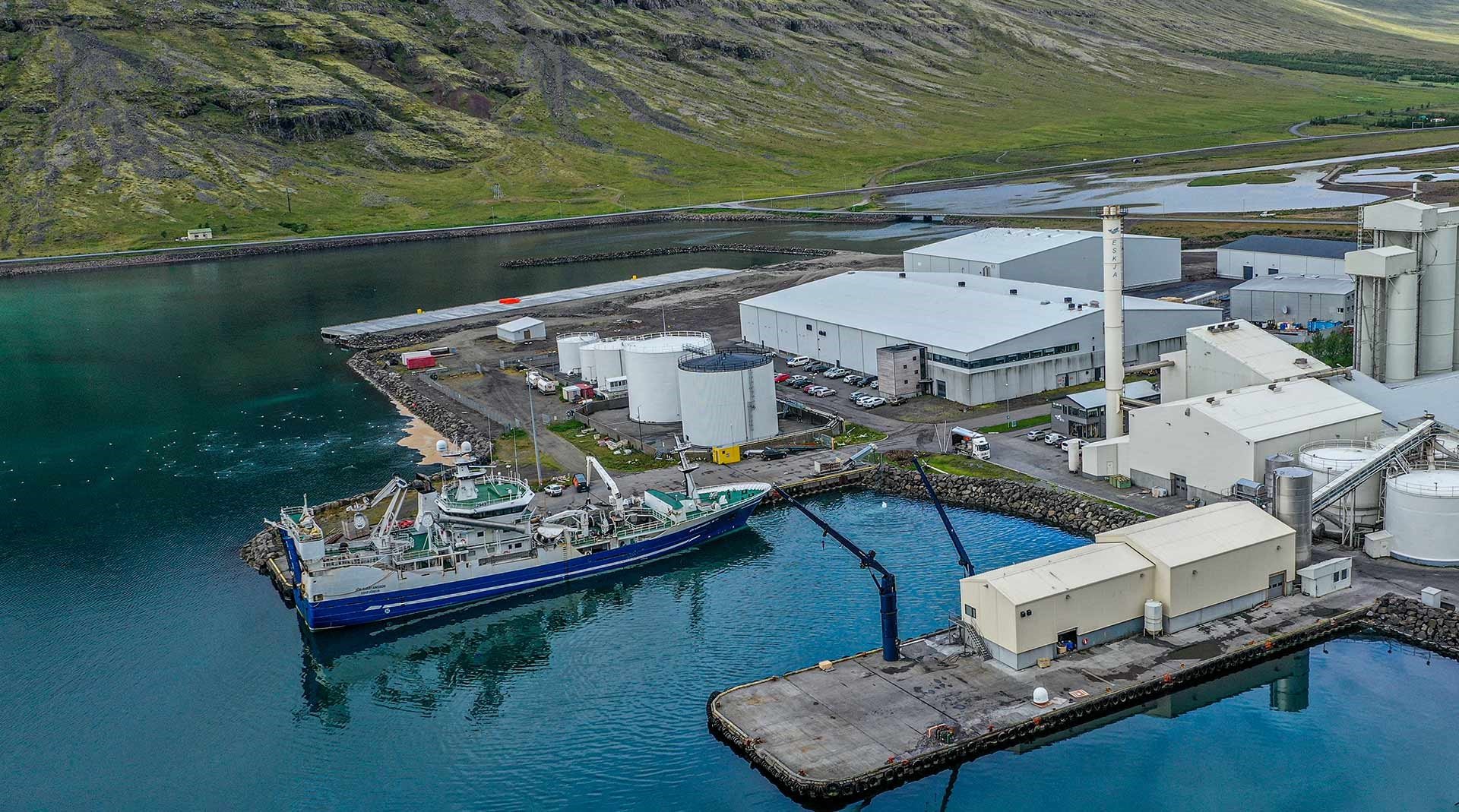
Copyright/ Gungör Tamzok
Eskja pelagic fish processing plant
Supporting Eskja in constructing a new processing plant and one of the most advanced, efficient and environmentally friendly fishmeal production facilities in the North Atlantic, running entirely on renewable energy.
> Learn moreA place to work and so much more
At COWI, we believe well-being promotes performance, and performance promotes well-being. Joining our group means spending your workdays in a place where you can be you, together with colleagues who are always ready to offer a helping hand. Designing a future where people thrive and flourish drives us forward, and while we are very serious about what we do, we do not take ourselves too seriously.
You will become part of our global community of experts whom you can share knowledge with and learn from, and you get the opportunity to work across borders to turn challenges into more sustainable solutions.
Combined with a structured plan for your development, all of this will continuously help refine your skills and keep you – and us – at the forefront of the green transition.
Want to know more about what it is like to work here? Or are you curious about our parental leave scheme? Take a look below.
Hörður Bjarnason, Transportation Engineer, Iceland
”A lot goes into every street, path and bridge. All you have to do is look out the window to see something a transportation engineer has worked on. What is probably most rewarding in my job is knowing that we prevent accidents and perhaps even save lives.”
> Meet Hörð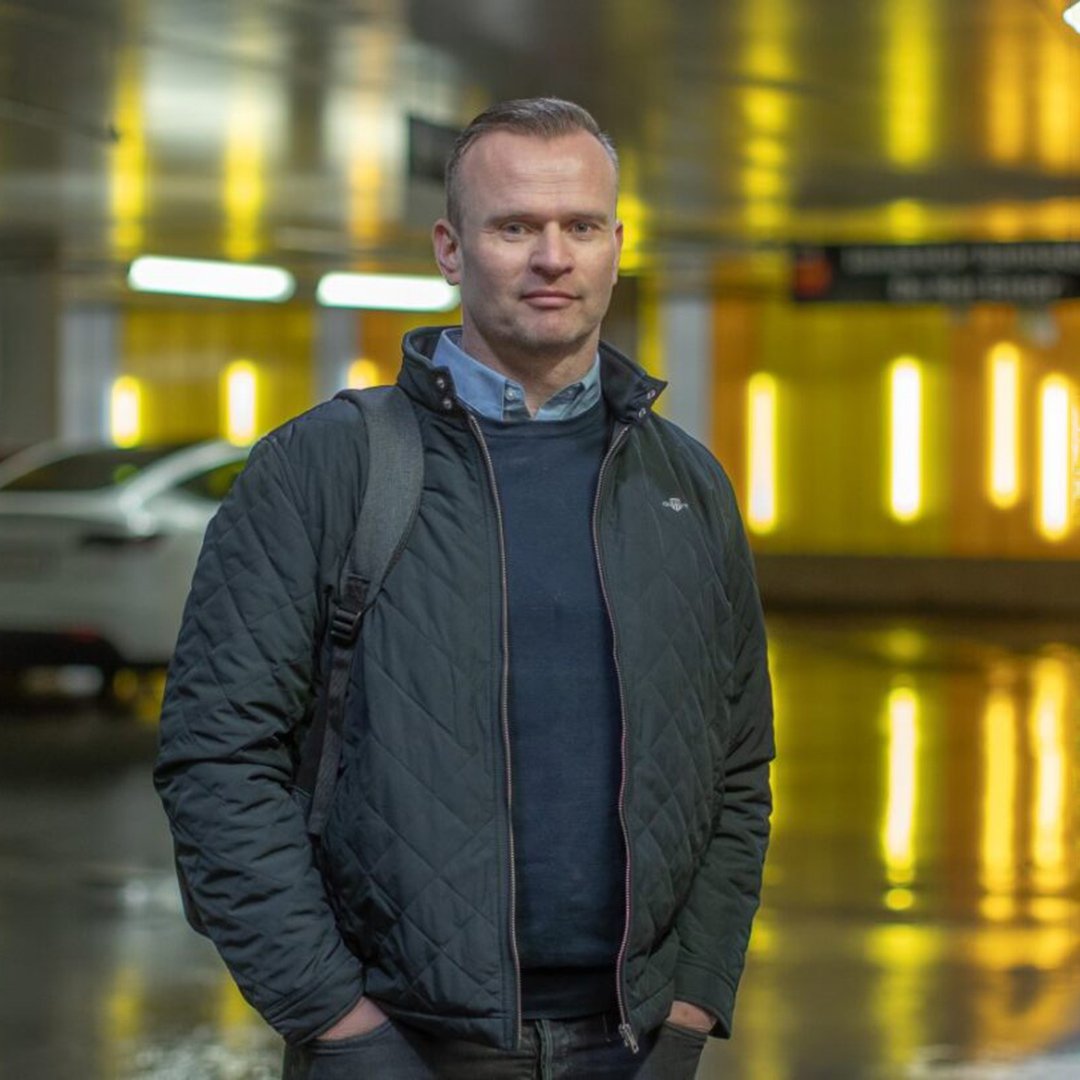
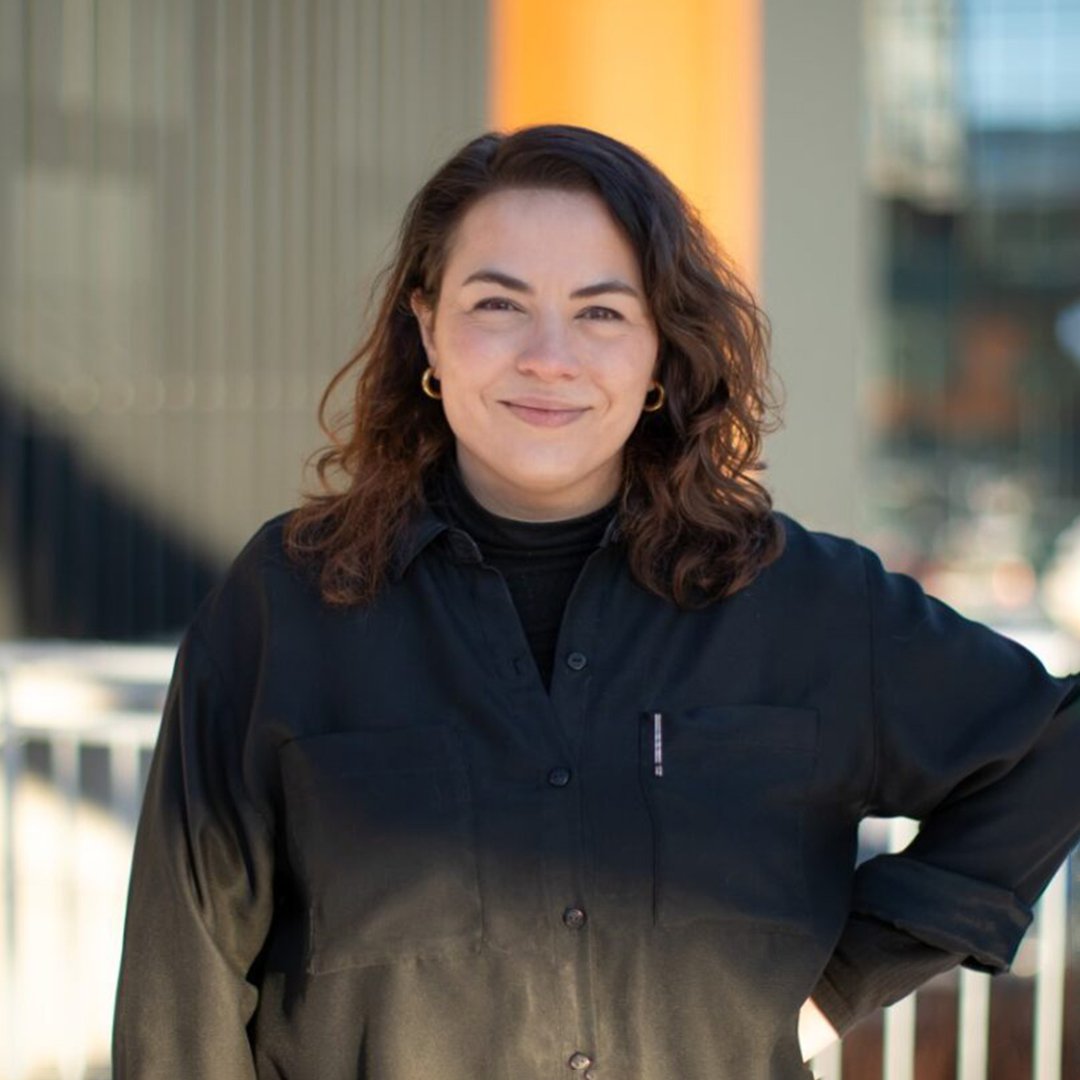
Jónína de la Rosa, Architect and Lighting Designer, Iceland
"When I started working within the field of engineering, I gained a completely different perspective on the profession. In reality, lighting design is much more about engineering and physics."
> Meet JónínaParental leave
Becoming a parent is a beautiful experience, and there is nothing more important than supporting your partner during this precious time. At COWI, we offer 6 months of paid parental leave to parents and co-parents, so you can be the best for those who matter the most to you.
> Learn more
Get in contact
KOPAVOGUR, RESEARCH LAB
Tel: (+354) 422 3000
AKRANES
Tel: (+354) 422 3000
AKUREYRI
Tel: (+354) 422 3000
Egilsstadir
Tel: (+354) 422 3000
Tel: (+354) 422 3000
ReydarfjordurTel: (+354) 422 3000
SelfossTel: (+354) 422 3000
BSI Certification
